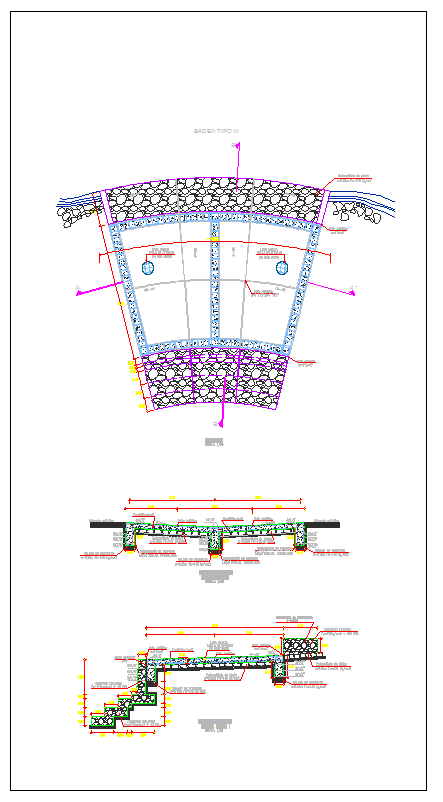Structure Design
Description
Structure Design DWG, Structure Design Download. Include Ceramic cove base,vinyl cove base, polished wooden base, external wall details, pavement structure , curb-asphalt-tiles, terrace\roof finish details, and much more detail inside this drawing


