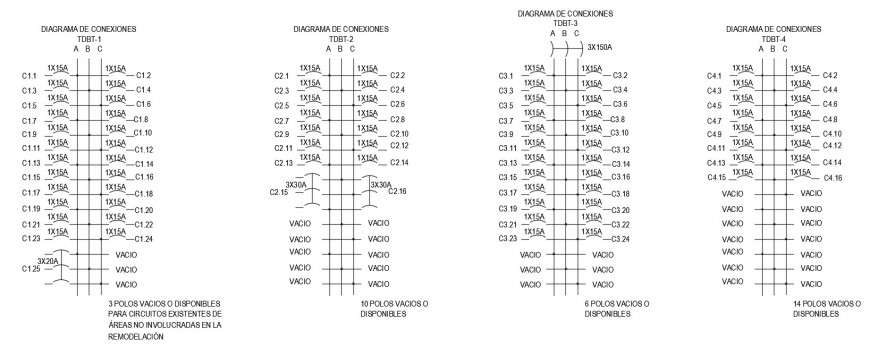Electrical circuits drawings detailing 2d view dwg file

Description
Electrical circuits drawings detailing 2d view dwg file that shows electrical wirings details with fuse circuits details. Earthing wire and transistor insulator details also included in drawings.
File Type:
DWG
Category::
Electrical CAD Blocks & DWG Models for AutoCAD Projects
Sub Category::
Interior Design CAD Blocks & DWG Models for AutoCAD Projects
type:
