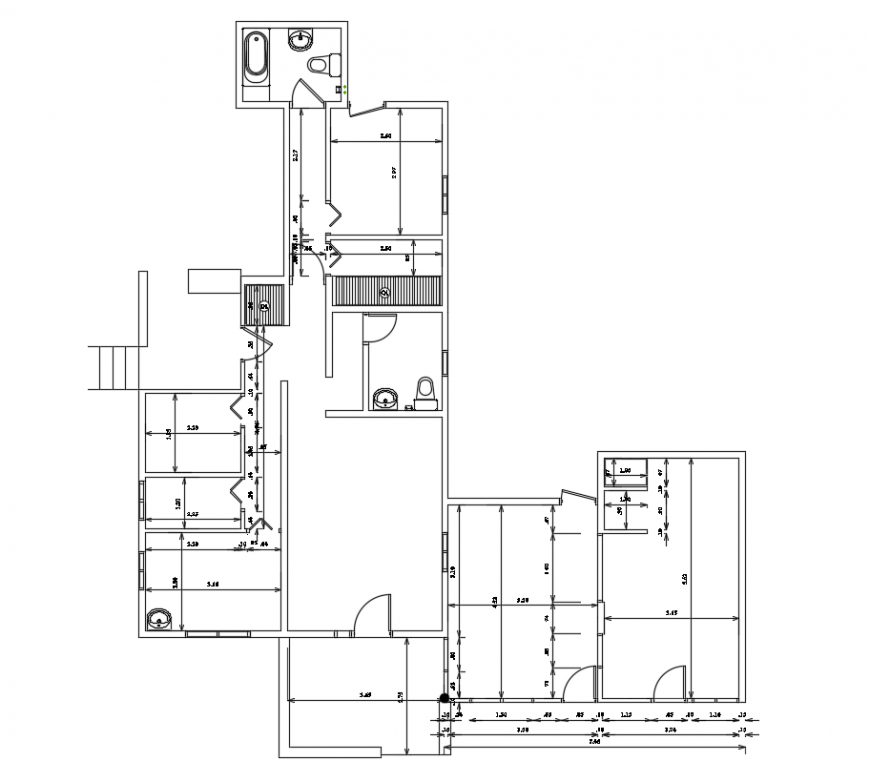2d cad drawing of este clinic autocad software
Description
2d cad drawing of este clinic autocad software tht includes rough plan with toilet area furniture and other roughly given with doors and windows and one washroom with bath tub and rest other given with direction arroow,.

