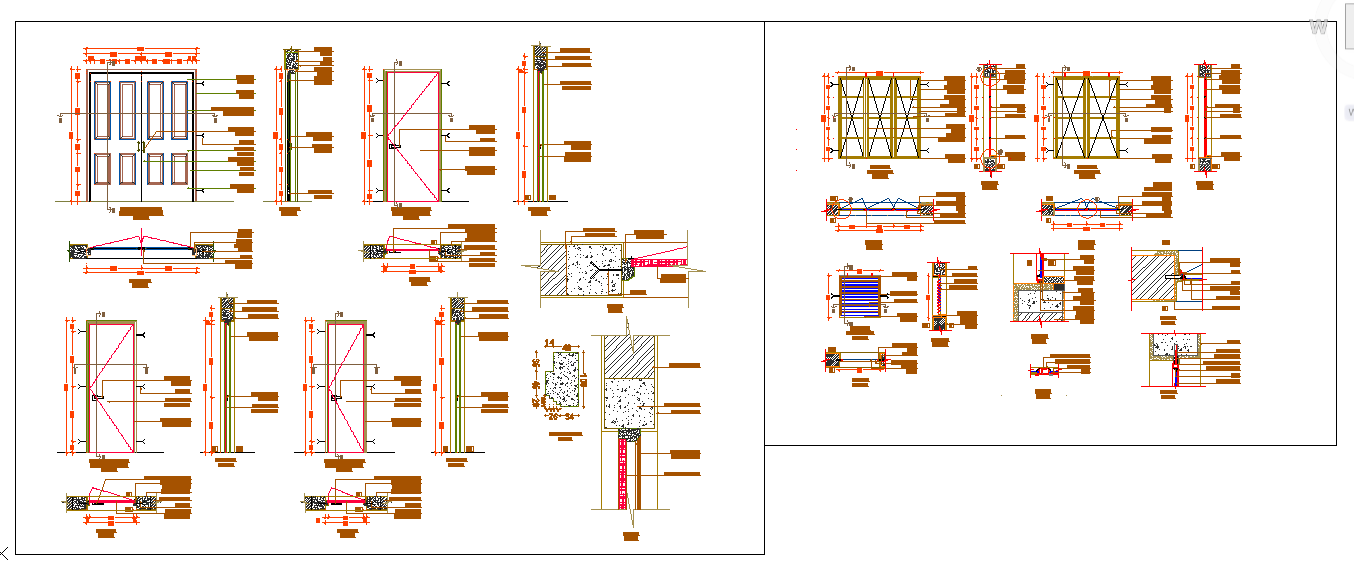Door Detail File
Description
Design of door and its framing also use in wooden and glass.Door Detail File DWG, Door Detail File Design, Door Detail File download.
File Type:
DWG
Category::
Dwg Cad Blocks
Sub Category::
Windows And Doors Dwg Blocks
type:
Free


