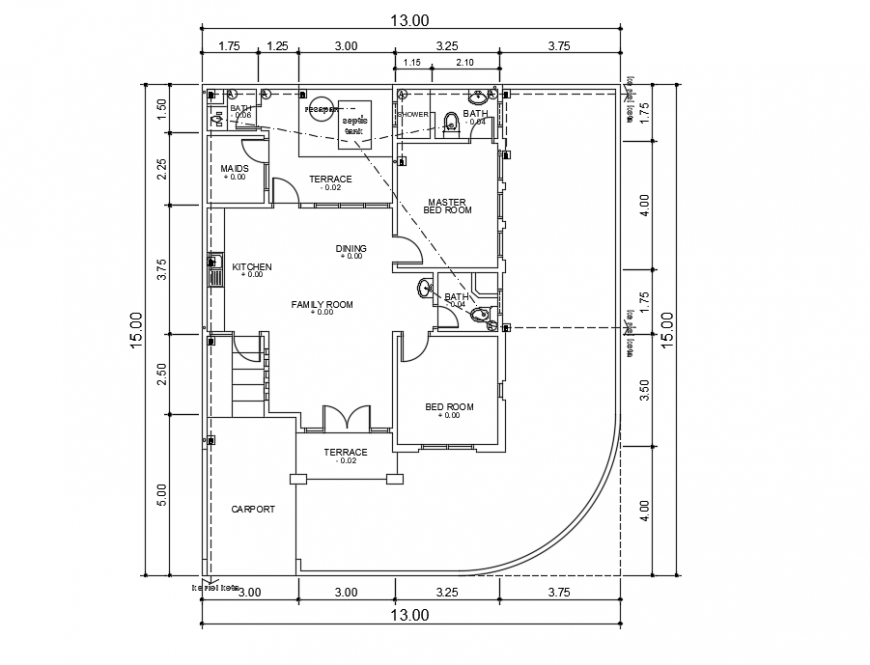
2d cad drawing of right side house plan autocad software that shows family and dining area with together open kitchen and two bedroom with attached toilet area and seprate terrace with water tank aside and maid room with toilet area woith mentioned in points marked in letters circled.