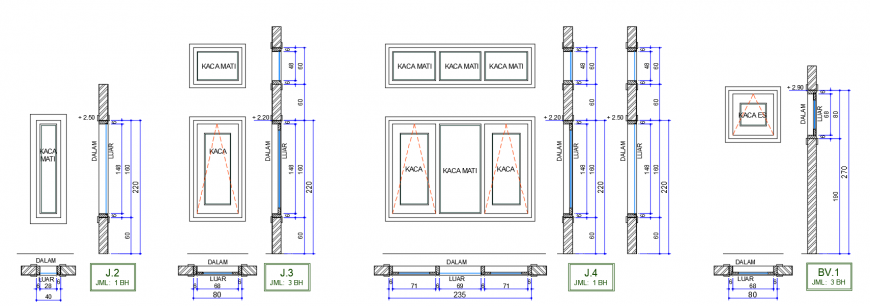2d cad drawing of door elevation autocad software
Description
2d cad drawing of door elevation autocad software detailed type of panel doors mterial used and windows eleavtion with mentioned dimensions and parts of windows been used for inner fittings.

