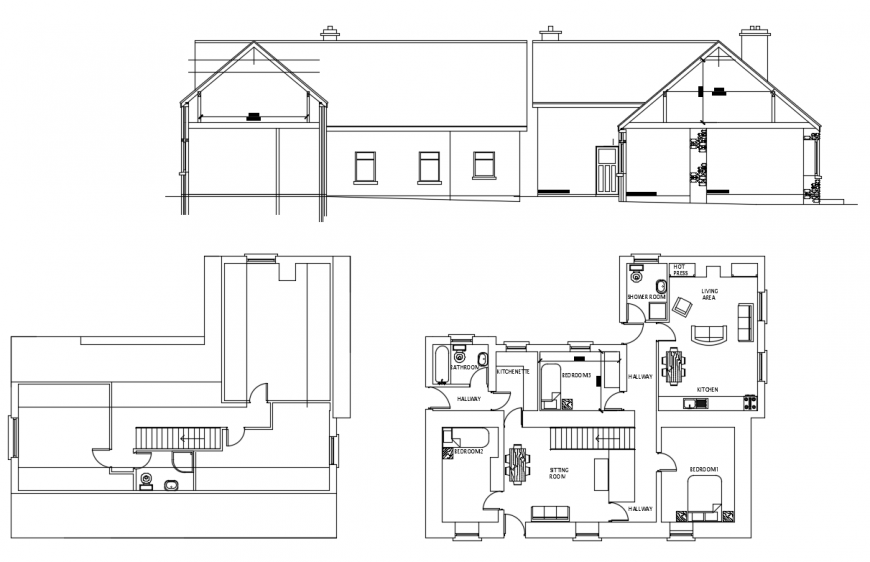2d cad drawing of first-floor plan and elevation autocad software
Description
2d cad drawing of first floor plan and elevation autocad software that shows the three bedroom with common toilet in living area and store area attached to living area aside.front elevation with windows and trees and door facing in front view.

