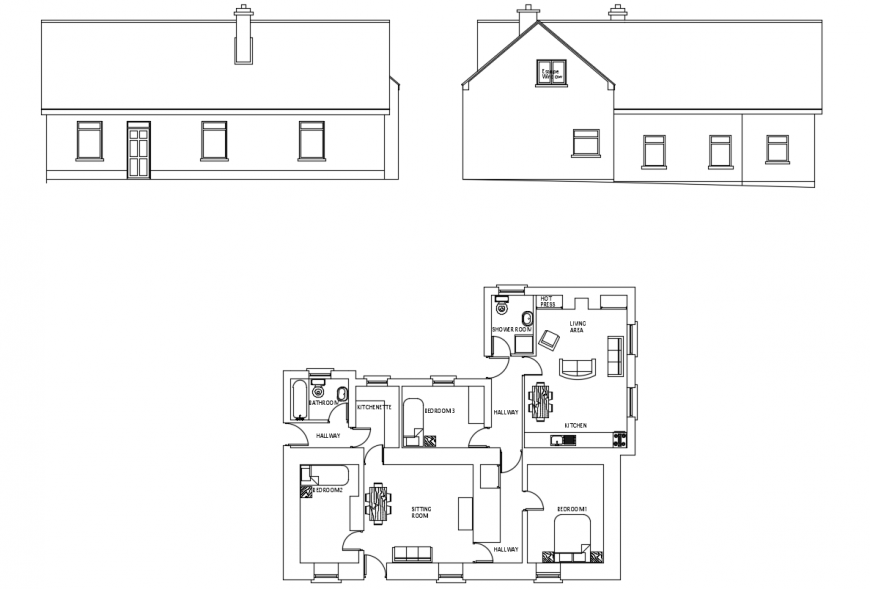2d cad drawing with plan and elevation autocad software
Description
2d cad drawing with plan and elevation autocad software that shows the plan with a sitting room with hall way towards the bedroom to the kitchen and other two bedrooms and living area and shower room and toilet area separate.

