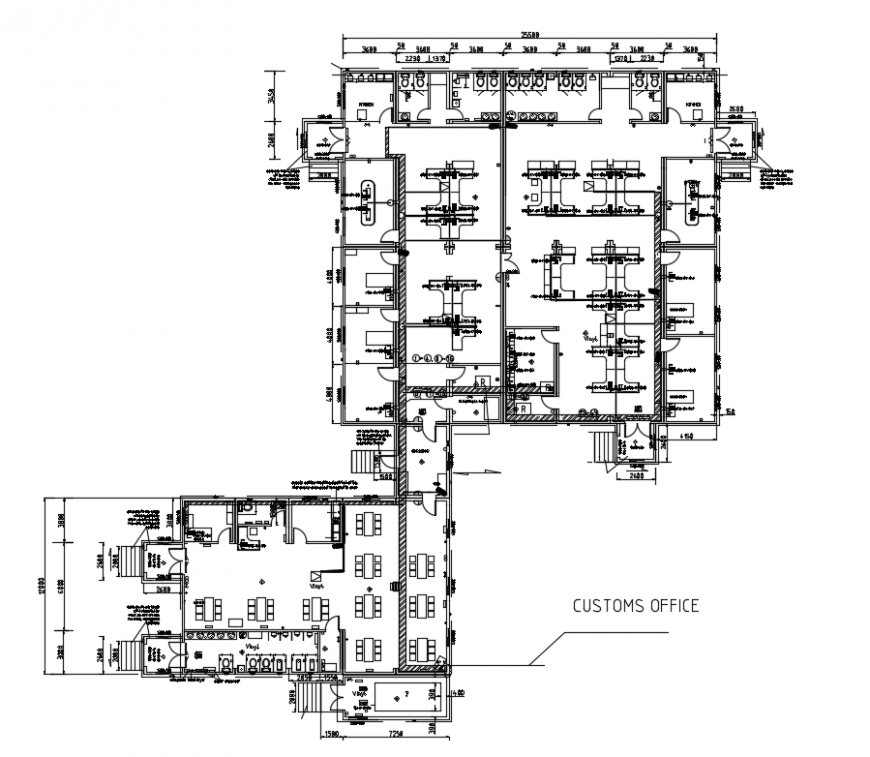2d cad drawing of custom office autocad software
Description
2d cad drawing of custom office autocad software that includes with huge working space counters for every specific accountant and single and double counter work sttaion and toilet area for gents and ladies seprately.boss cabin, various managers cabin according to specific professional and huge coirridar with detailed material and furniture description.

