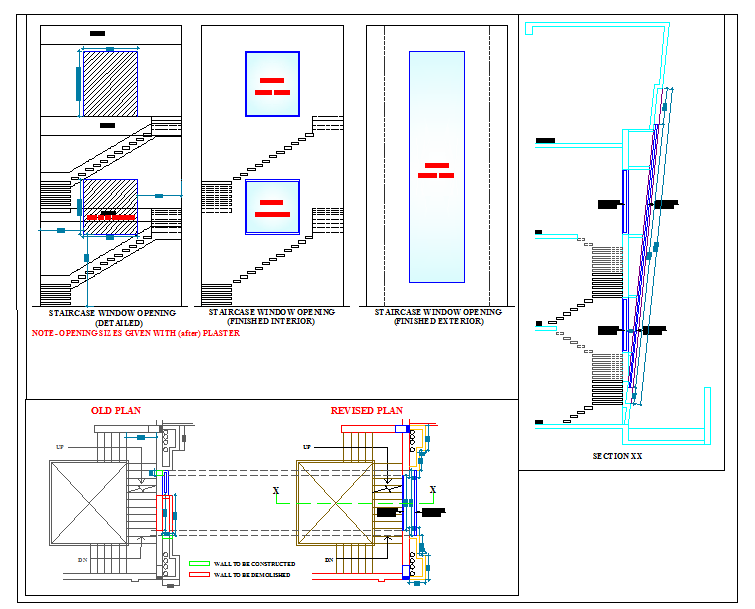Staircase Design
Description
A stairway, staircase, stairwell, flight of stairs, or simply stairs is a construction designed to bridge a large vertical distance by dividing it into smaller vertical distances, called steps.Staircase Design DWG file, Staircase Design Detail.


