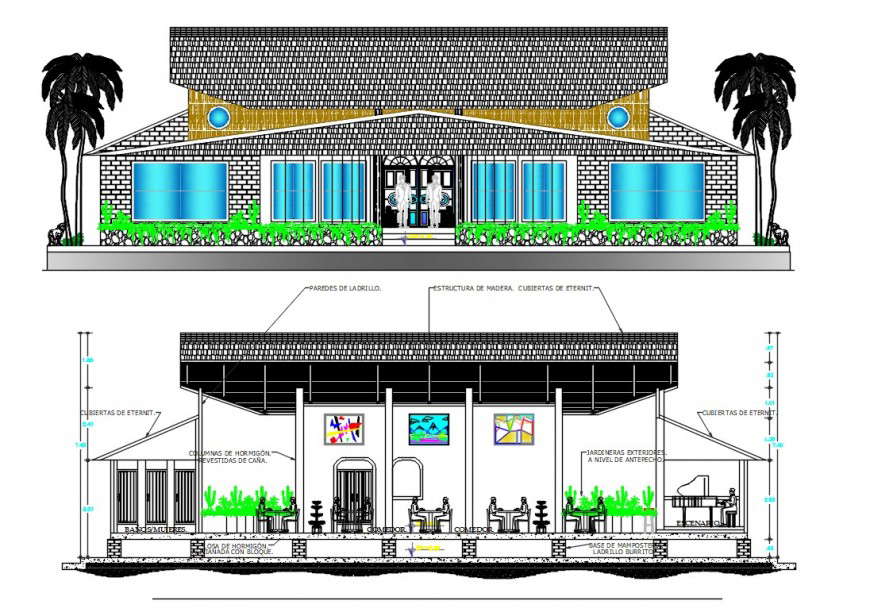elevation and section plan restaurant project detail cad file
Description
2d cad drawing of restaurant elevation design and section cad drawing details that include a detailed view of flooring view, dining sectional view, and glass windows view and wall design, landscaping design, download fee cad file for collect the idea that would help to cad presentation of restaurant project.

