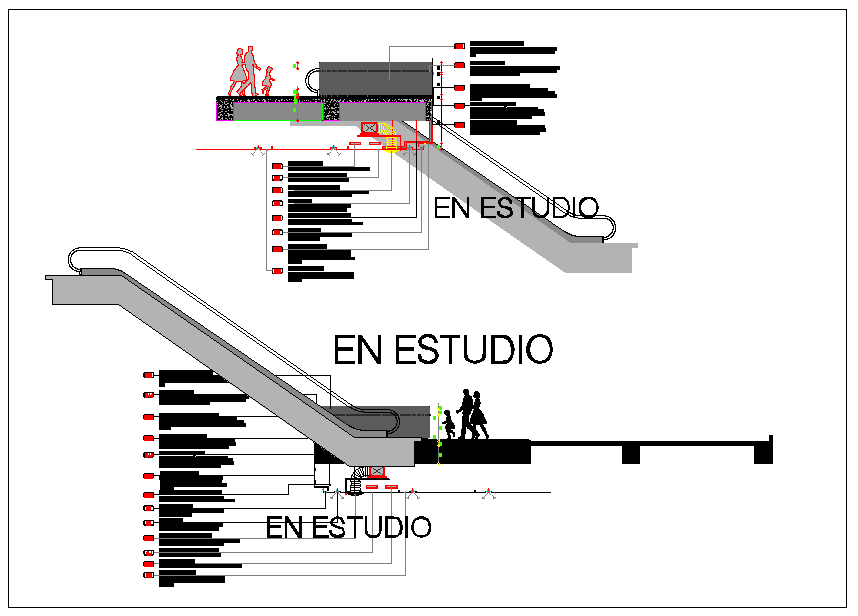Elevator Design
Description
Elevator dwg file. section plan, caixa plan, detailing of gullets with much more information about people elevator.Elevator Design DWG file, Elevator Design Detail Download.
File Type:
DWG
Category::
Mechanical and Machinery
Sub Category::
Elevator Details
type:
Gold


