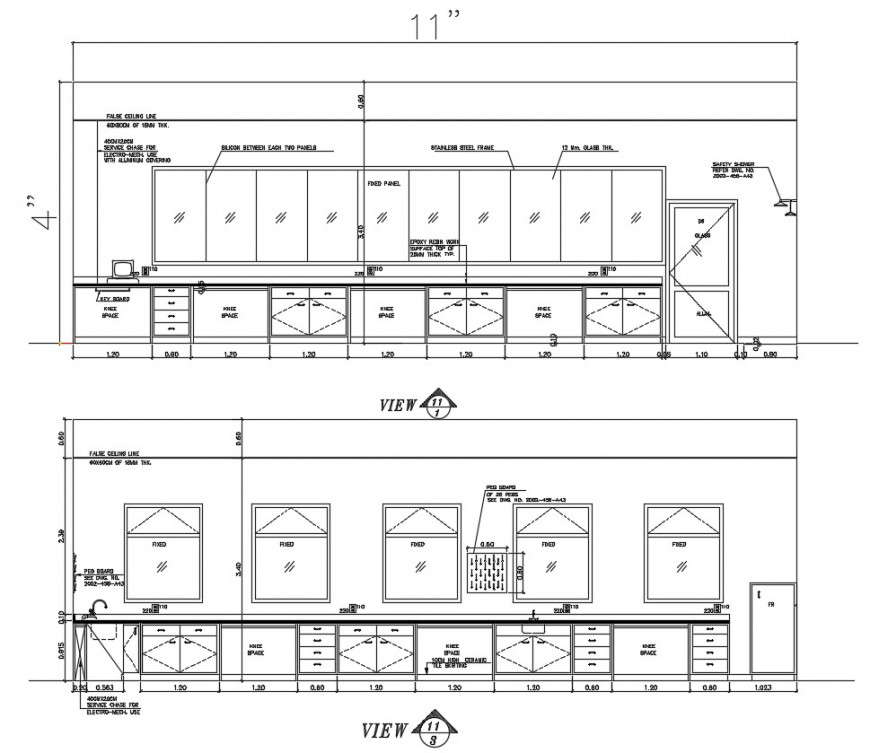2d cad drawing of lab side elevation AutoCAD file
Description
2d cad drawing of lab side elevation autocad file detailed with all window elevation in row seen with four windows and othe lower cabinet with cabinet and other long draw seen with all handle elevation.

