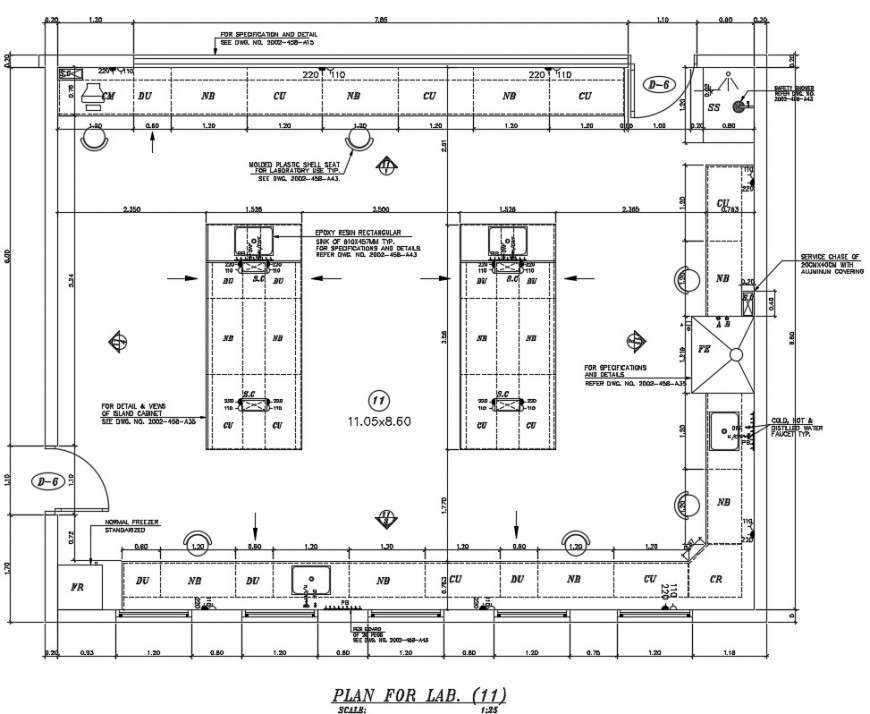Plan top elevation for lab AutoCAD file
Description
Plan top elevation for lab autocad file detailed with all related closure detail that shows all the importamnt material and door elevation and middle space slab for 4 feet and othe space for material performace.

