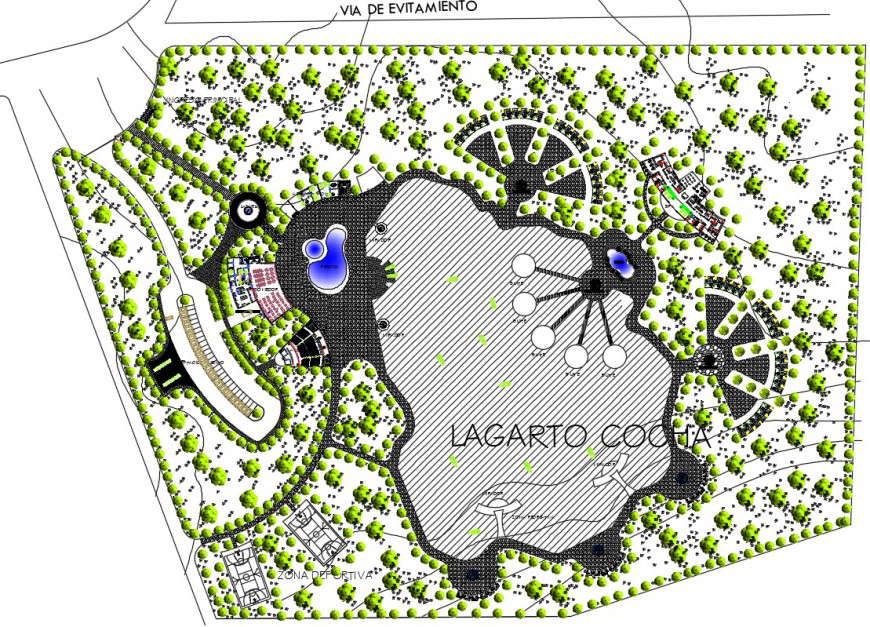Top view landscape layout plan of resort

Description
Top view landscape layout plan of resort. here there is a top view layout plan of a resort garden area, showing swimming pool and complete landscaping and garden detail file details in auto cad format
File Type:
DWG
Category::
Landscape CAD Blocks - 2D & 3D CAD Landscaping Models
Sub Category::
Garden CAD Blocks - Landscape CAD DWG & 3D Models
type:
