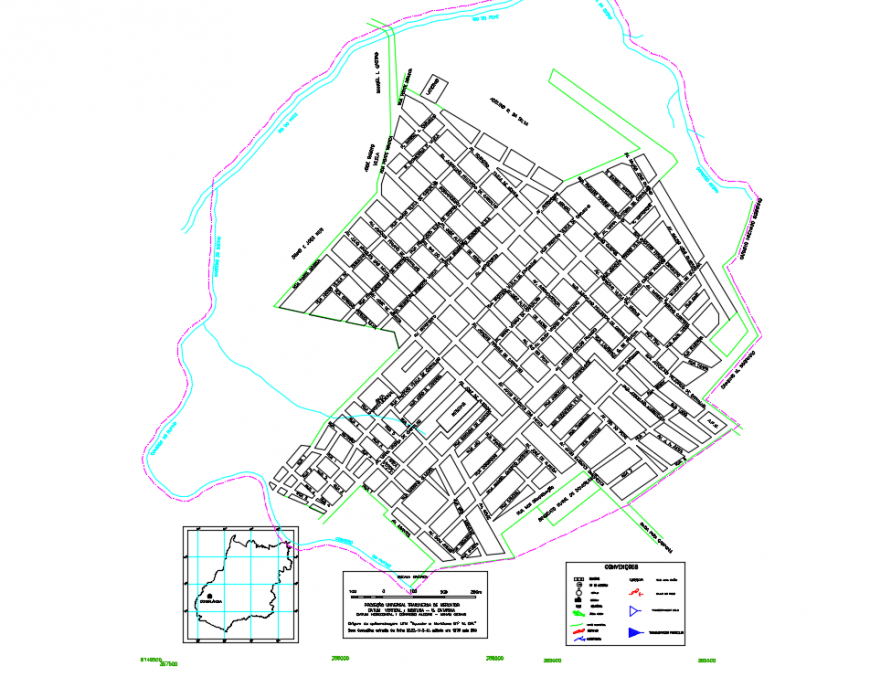City Architecture Planing Lay-out detail in DWG File
Description
City Architecture Planing Lay-out detail in DWG File, unnamed street, rural union of doverland, peaceful oak village street, \street manoel candido pereira, mercator transverse universal projection, particular transformer etc detail include.

