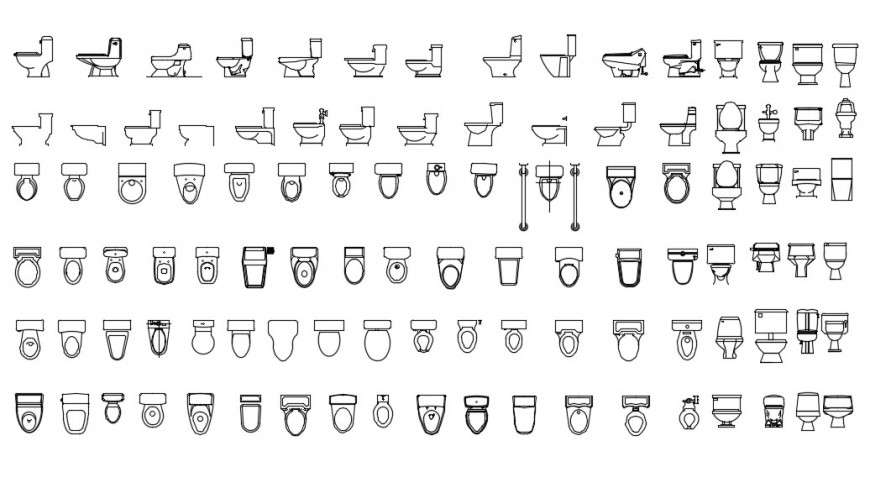Miscellaneous toilet sheet 2d blocks cad drawing details dwg file
Description
Miscellaneous toilet sheet 2d blocks cad drawing details that include a detailed view of toilet sheet blocks with colors details and size details, type details etc for multi-purpose uses for cad projects.

