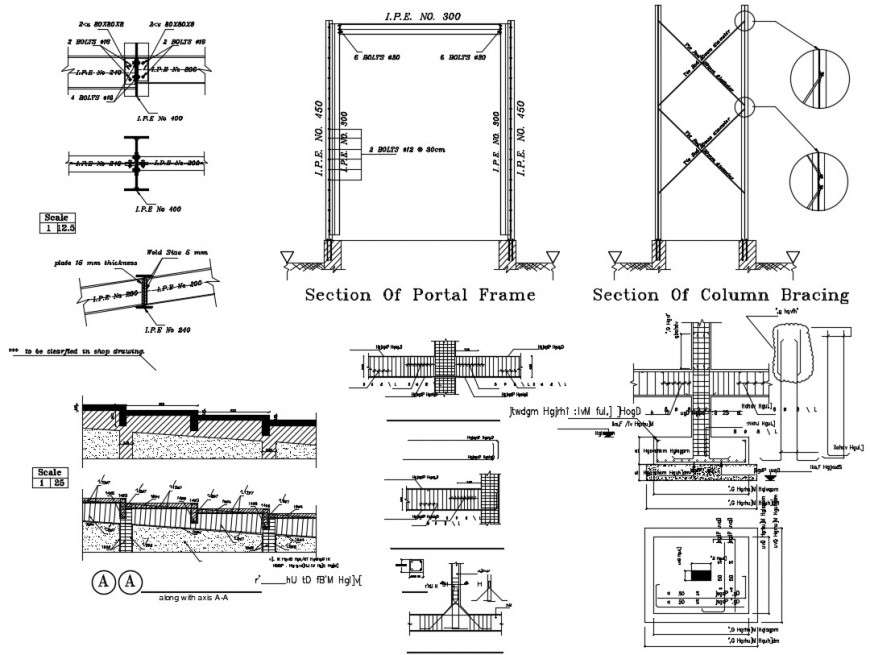Section of portal frame autocad file
Description
Section of portal frame autocad file detailed with all connected panel shown in drawing with different elevation and mentioned with all section frame and column bracing and other mentioned dimension and other description

