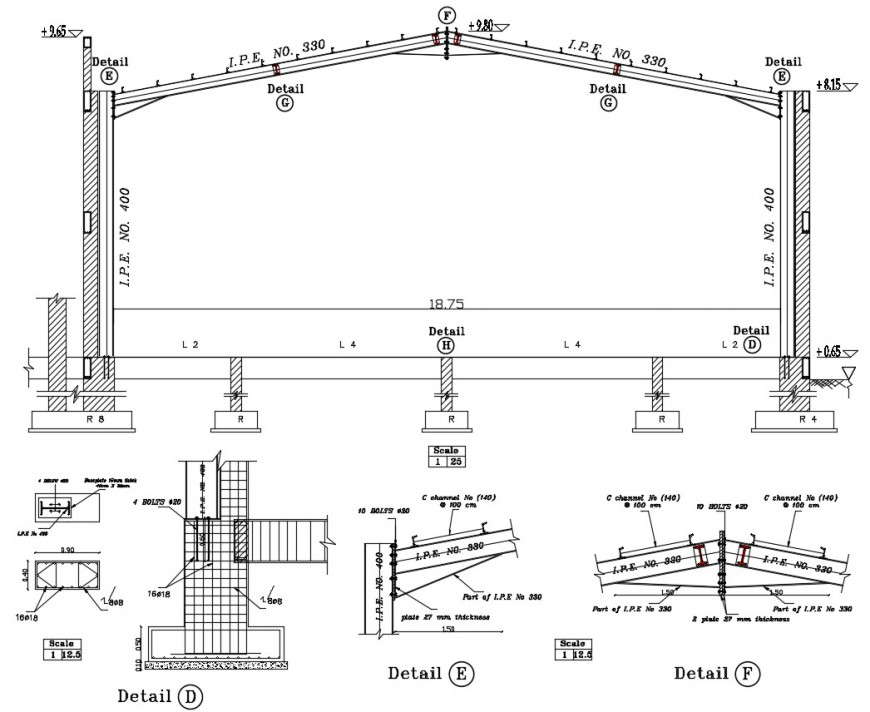Hall steel elevation autocad software
Description
Hall steel elevation autocad software detailed with all strture elevation with wall steel elevation shown with all connected and wall strture plan and detailed description shown in drawing with detail wise.

