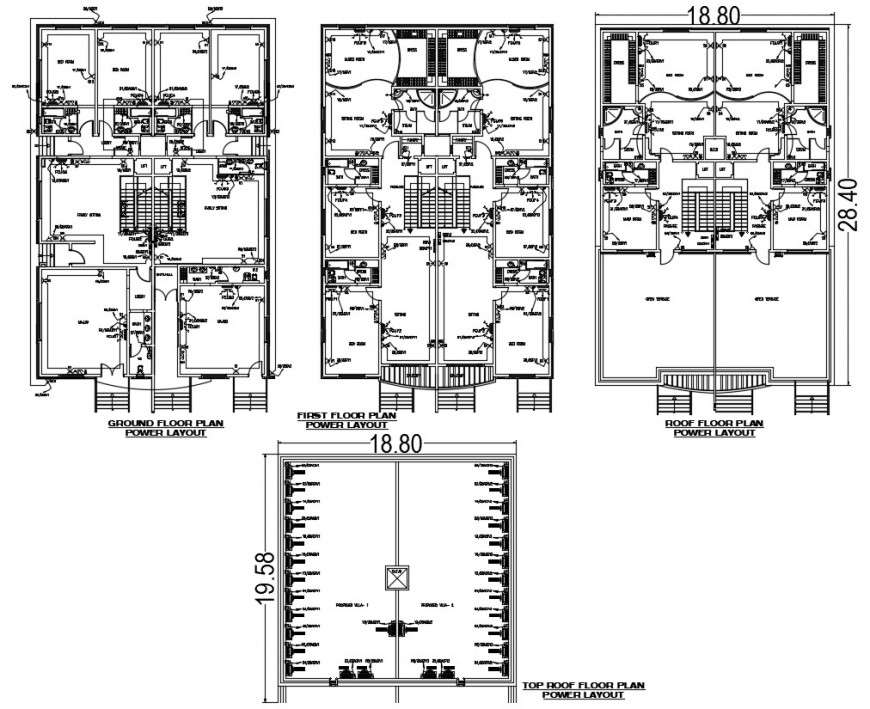Top roof floor plan autocad file
Description
Top roof floor plan autocad file detailed with all basic description with all connected roof and roof plan view and staircase area and other connected roof description with mentioned dimension and floor plan.

