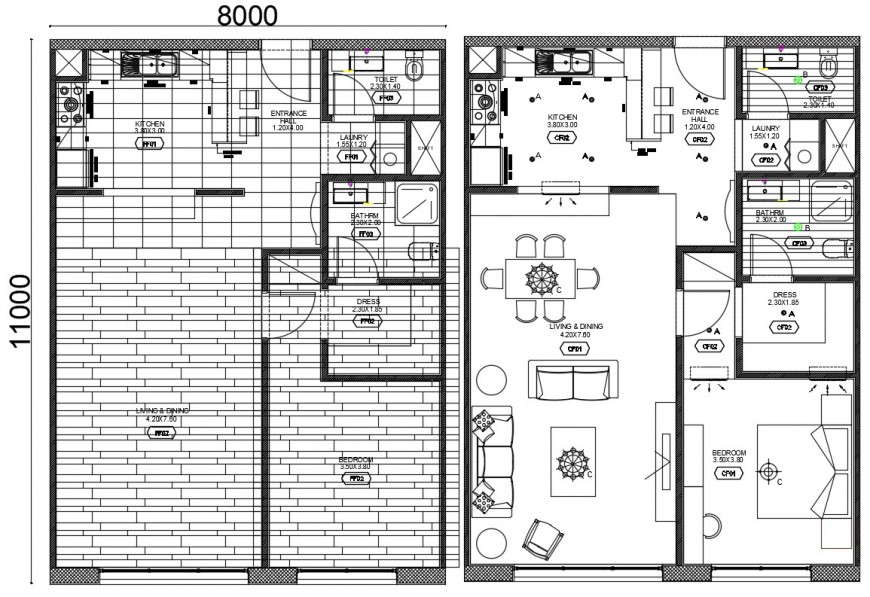2d cad drawing of floor detail autocad file
Description
2d cad drawing of floor detail autocad file detailed with living room with dining area and bedroom plan with dressing room and kitchen area and enterance and laundry area and toilet area and bathroom plan and with furniture plan.

