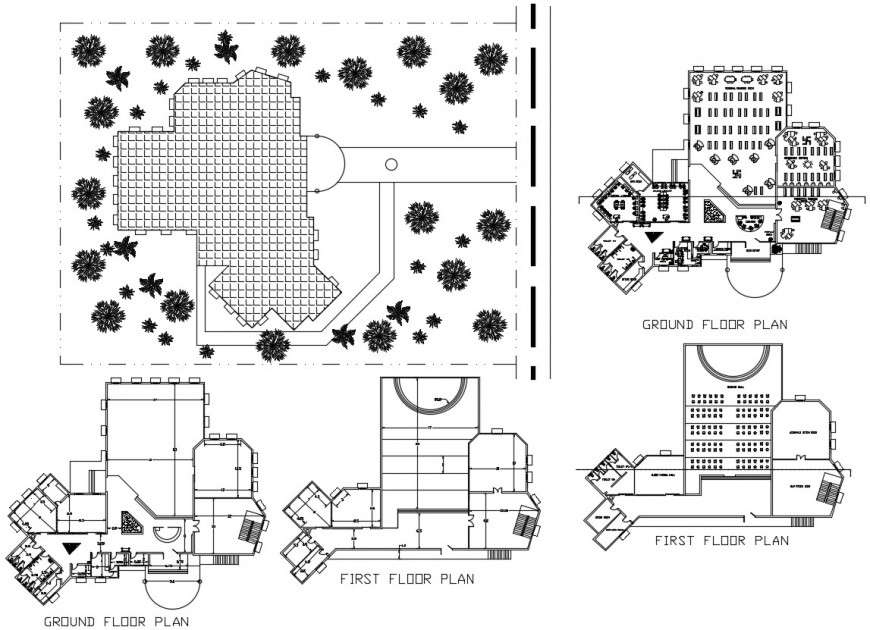library project detail view autocad software file
Description
the architecture layout plan has been designing in autocad software, a drawing showing layout plan of the library includes a ground floor plan and first-floor plan with all furniture detailing, seating arrangement, book storage, bathroom, office, roof plan, and andscaping design, download free cad file and use for cad presentation.

