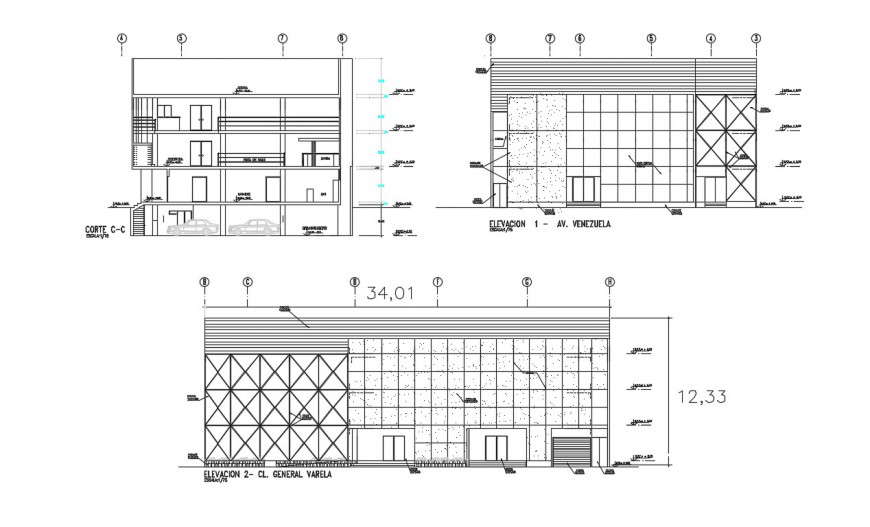2d cad drawing of restaurant disc autocad software
Description
2d cad drawing of restaurant disc autocad software detailed with all wall design pattern and other mentioned three floor with car parking area and common area and dimension mentioned with roof railing.

