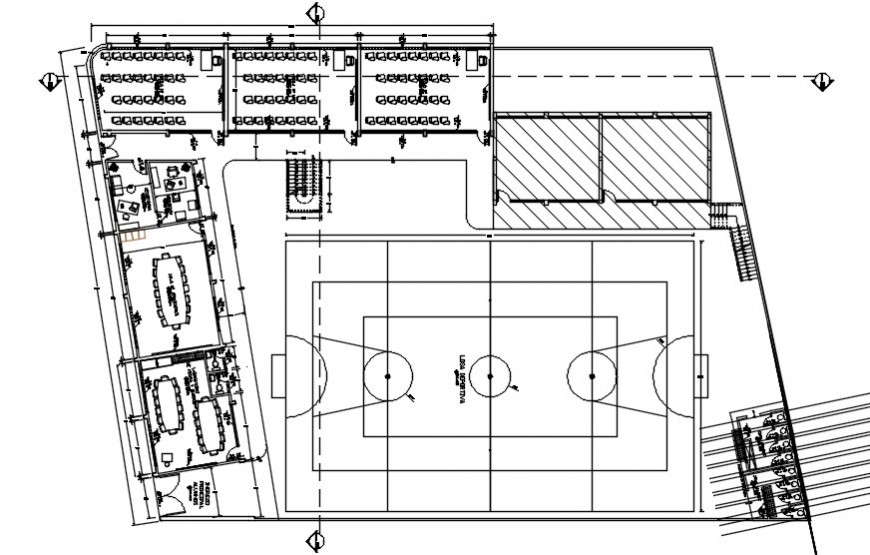2d cad drawing of school court autocad software
Description
2d cad drawing of school court autocad software detailed with basic plan strture with conference room and other meeting room elevation and other classroom elevation shown with court elevation.

