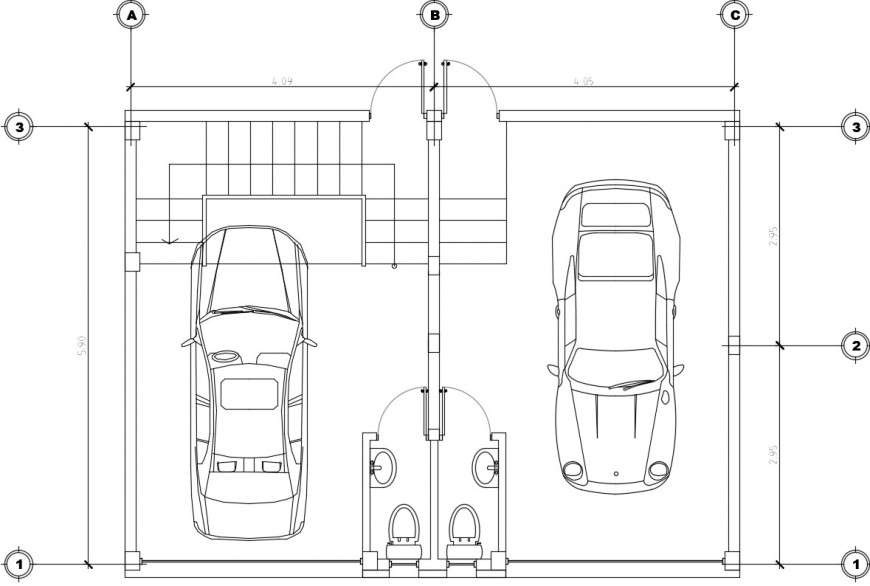Car parking of a house top view plan
Description
Car parking of a house top view plan .here there is top view elevation model detail of car parking area with bathroom area plan detailing file in auto cad format
File Type:
DWG
Category::
Architecture
Sub Category::
House Plan
type:

