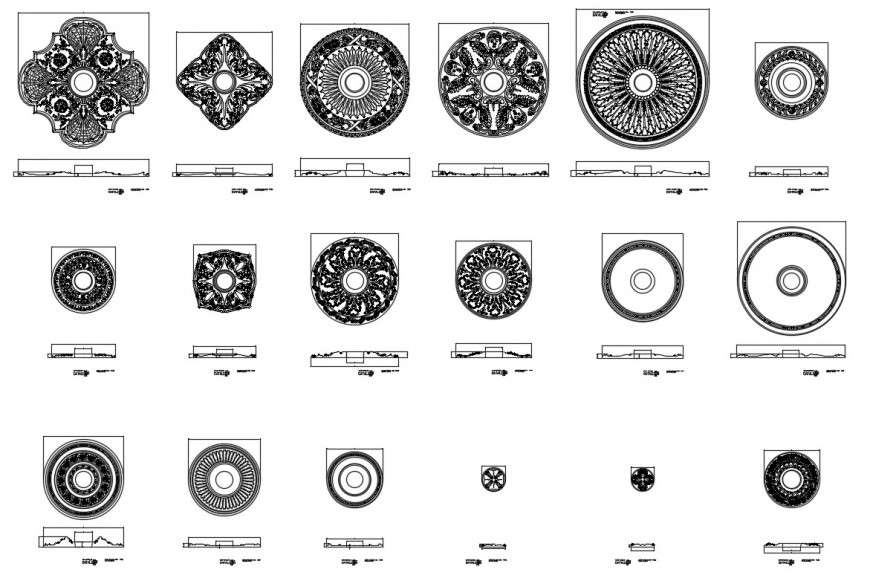Multiple carpet elevation blocks cad drawing details dwg file
Description
Multiple carpet elevation blocks cad drawing details that include a detailed view of multiple carpet blocks with shape and colors details and size details, type details etc for multi-purpose uses for cad projects.

