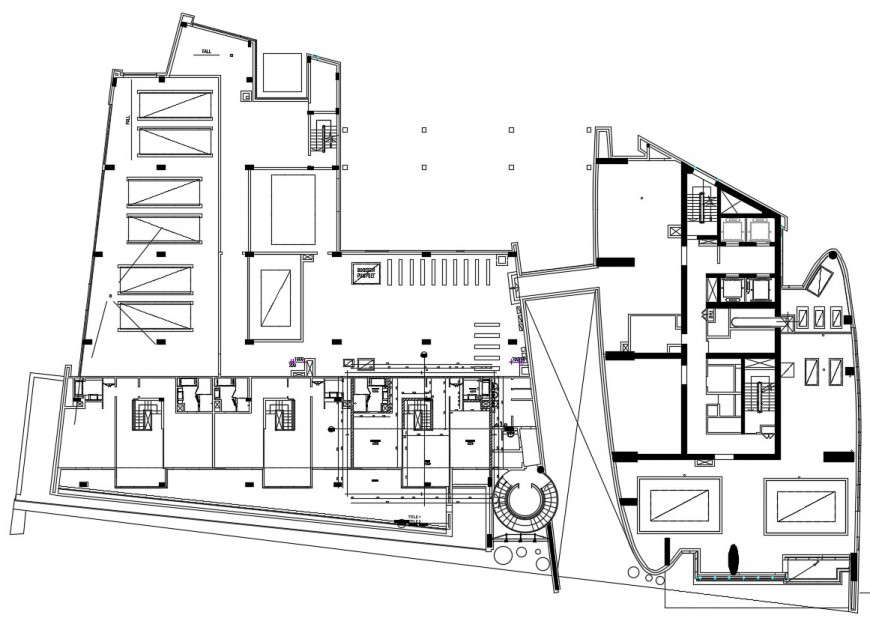apartment club house cad file
Description
2d cad drawing of the architecture Apartment layout plan has been designing in autocad software, a drawing showing layout plan includes staircase detail, entranceway, pool game club house, download free cad file and use for cad presentation.
File Type:
DWG
Category::
Architecture
Sub Category::
Apartment Drawing
type:

