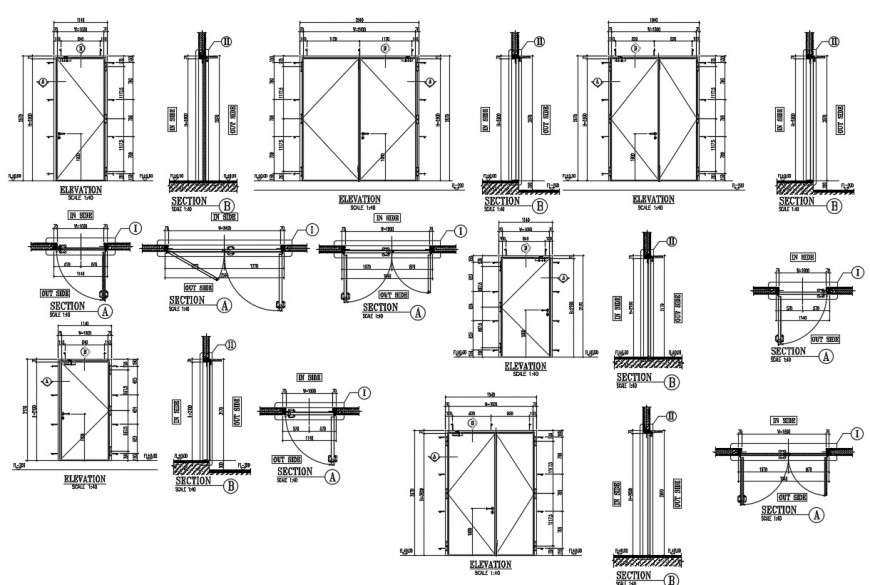multiple steel door blocks autocad file
Description
Multiple steel doors and door frame elevation blocks cad drawing details that include section plan and a detailed view door frame-blocks etc with dimension details and size details, etc for multi-purpose uses for cad projects.

