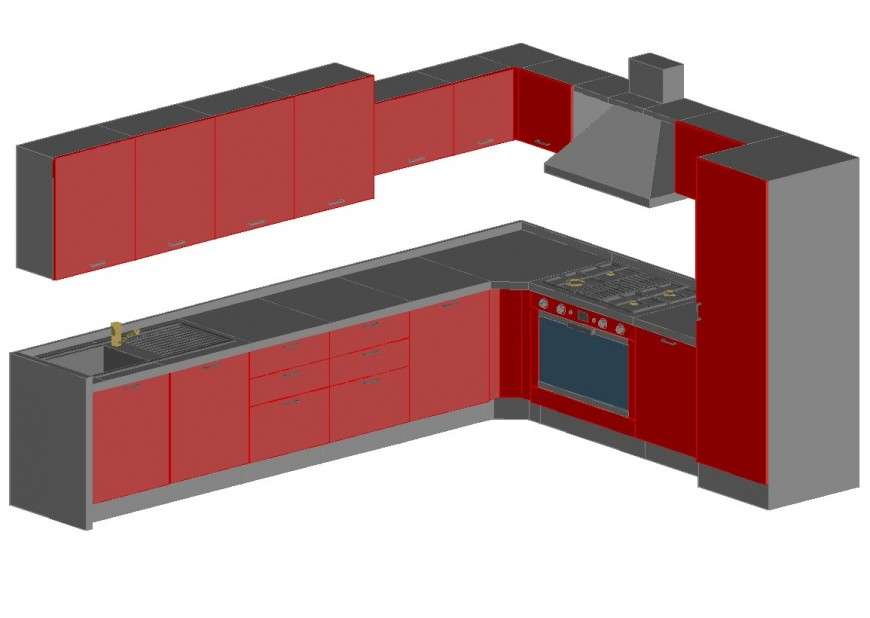
3d cad drawing of kitchen design, 3d view autocad software detailed with both side slab with upper cabinet and lower cabinet with near shelf with open cabinets, 4 burner stove along with chimany, download free dwg file and collect the fabulous idea and apply your home kitchen for make attractive looks.