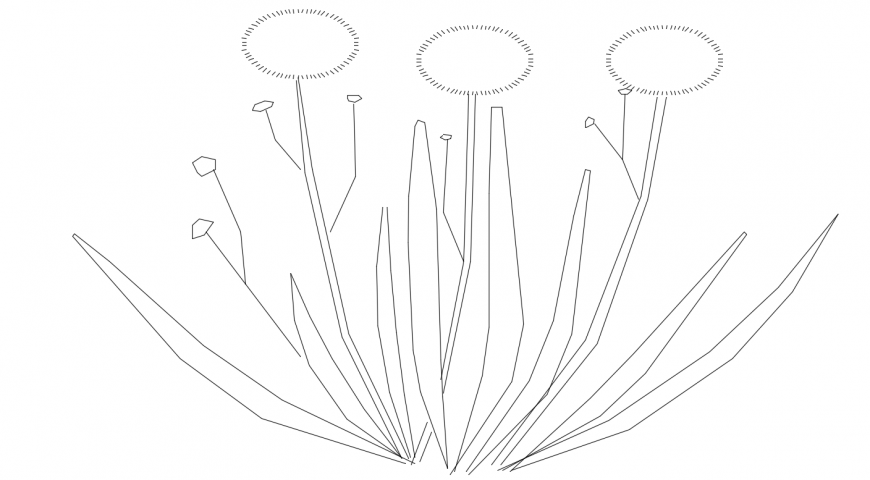Garden plant 2d elevation block drawing details dwg file
Description
Garden plant 2d elevation block drawing details that include a detailed view of tree plant elevation with colors details and size details, type details etc for multi-purpose uses for cad projects.

