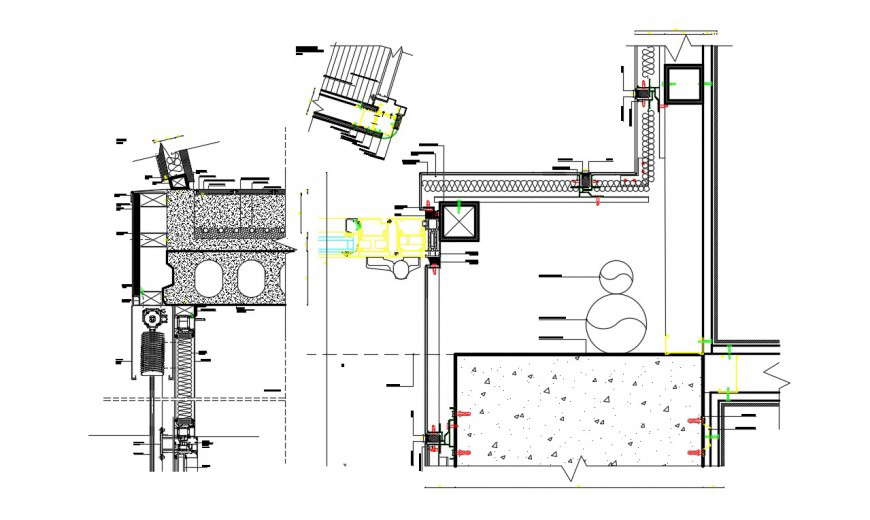2d cad drawing of library unit autocad software
Description
2d cad drawing of library unit autocad software details with a strture plan with a library with cabinet and bookshelf shown with all connected roof detail and other joint construction layout plan with description and dimension been mentioned.

