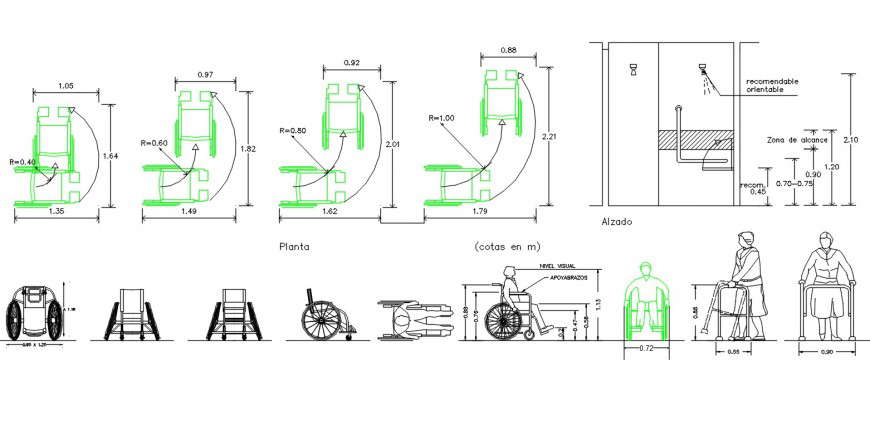hospital wheelchair detail cad blocks
Description
2d cad drawing of hospital different design wheelchair side view and front view cad file includes availability in various sizes, grades, and other like movable in all angle, download in free autocad file and use for hospital cad presentation.

