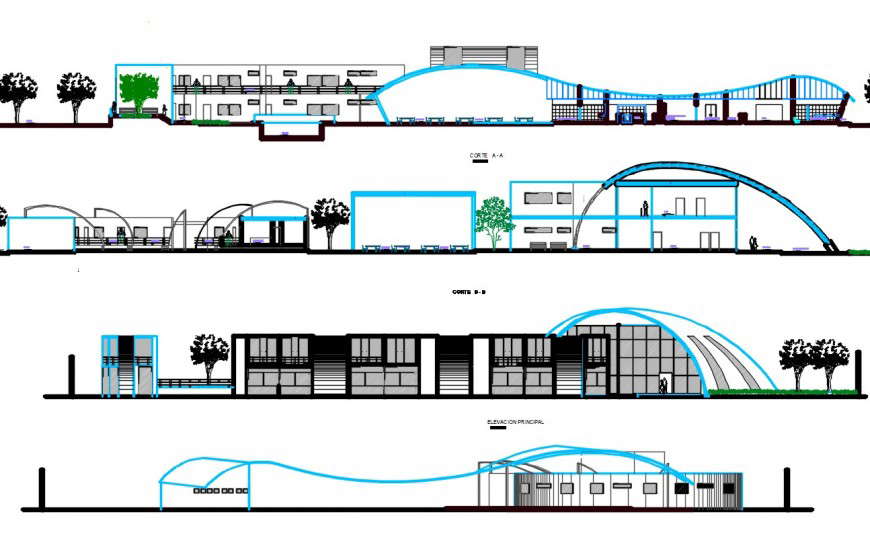hotel building elevation design cad file
Description
the architecture hotel building elevation design in all sides along with inside and outside door and window detail, parking arrangement, 2 story building structure detailing, download in free autocad software file and use for cad presentation.

