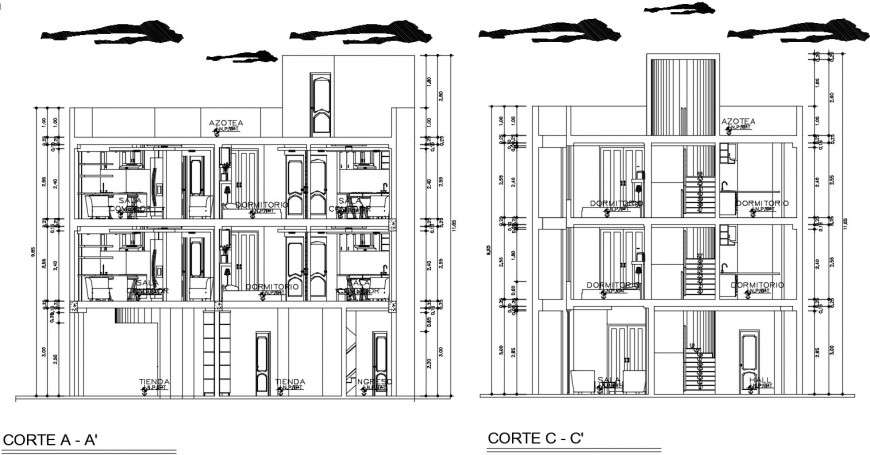2d drawing section of housing apartment dwg file
Description
2d drawing section of housing apartment dwg file that shows apartment sectional details along with floor level details and furniture blocks details in an apartment with staircase detail door window blocks details also inlcueed in drawings.

