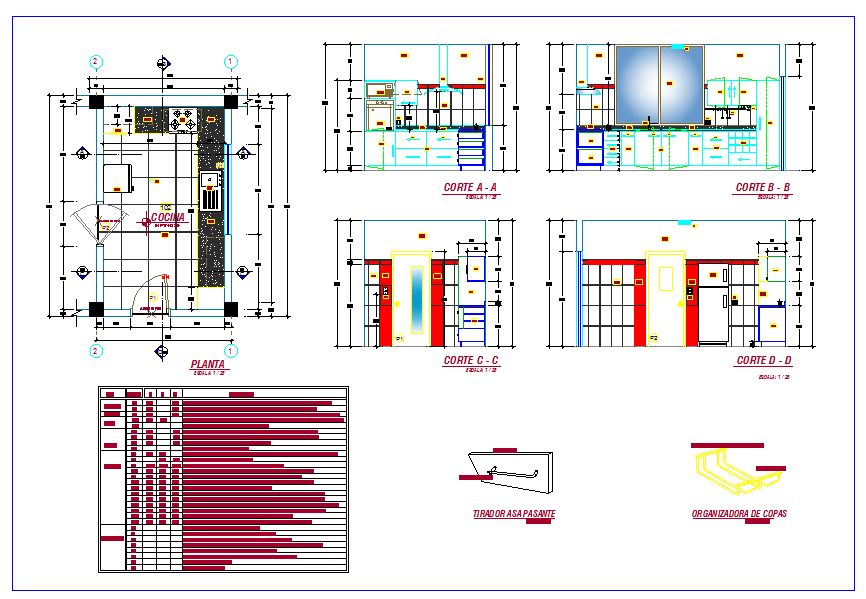House kitchen Design
Description
House kitchen Design DWG file, House kitchen Design Detail download. Layout plan, furniture plan with elevation design, plumbing detail, this design ideas for a beautiful renovation like kitchen cabinets, counter tops, backs plashes etc.


