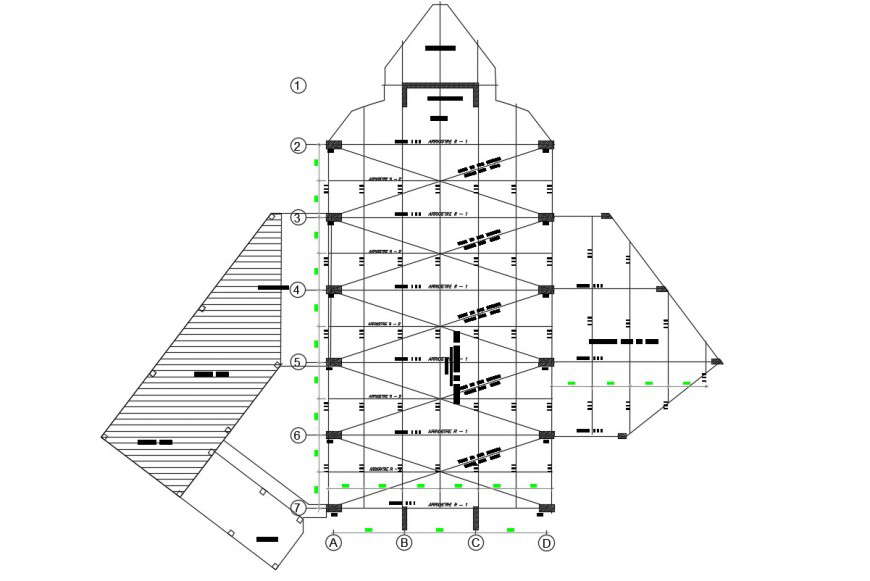2d cad drawing of church project autocad software
Description
2d cad drawing of church project autocad software detailed with church elevation shown with basic detailing of floor plan with long windows and doors seen in drawing with all connected parts shown with all basic description.

