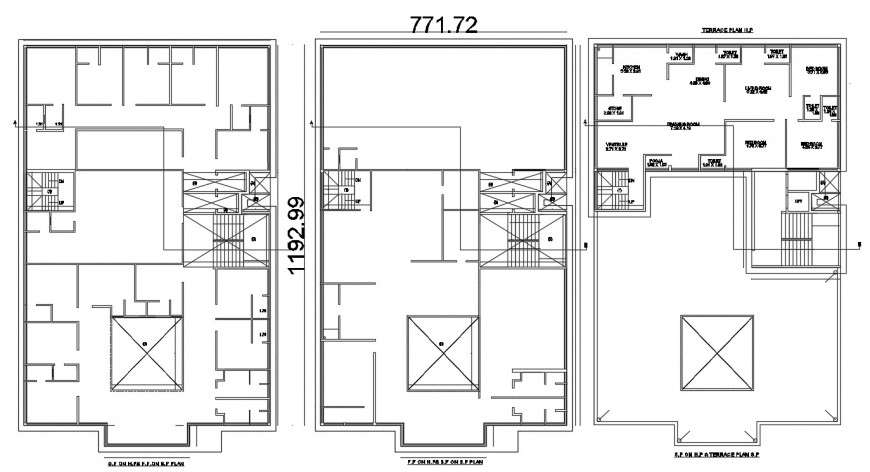2d cad drawing of terrace plan autocad software
Description
2d cad drawing of terrace plan autocad software detailed with floor elevation with staircase elevation with all common area with plan detail and other plan with all detailed drawing with mentioned dimension.

