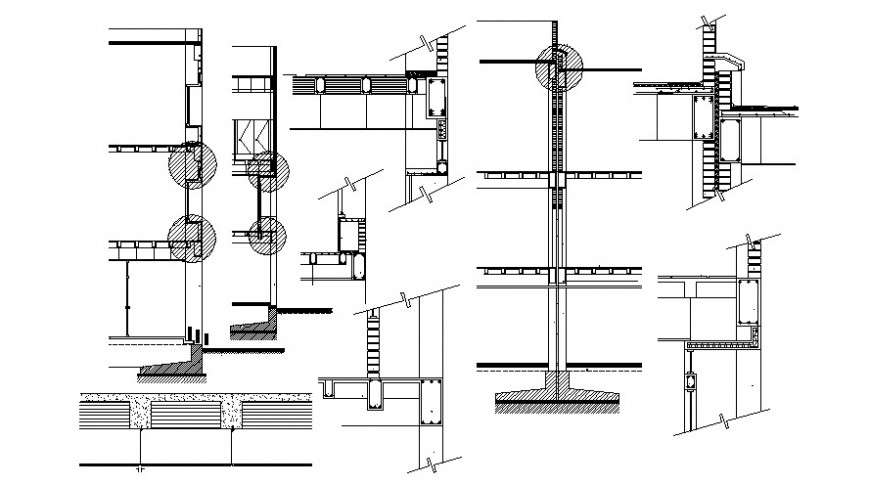
wall panels can be mounted using screws or rivets on an aluminum substructure, or with screws on a wood framework. An aluminum substructure consists of vertical support profiles that are secured to the wall using angle bracket, download in free cad file and use for cad presentation.