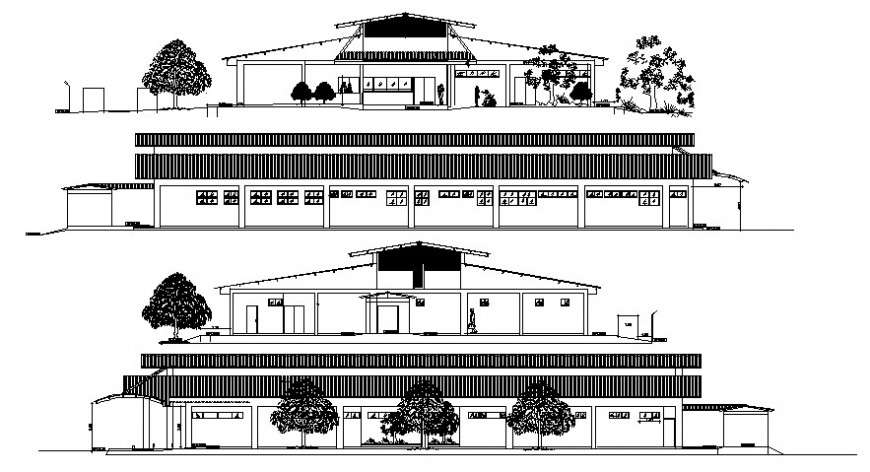elevation design of hospital project cad file
Description
2d cad drawing of hospital elevation design includes out side door and window detail, tree blocks, wall detail, wall design along with much more detail cad file, download in free autocad file and use for cad presentation.

