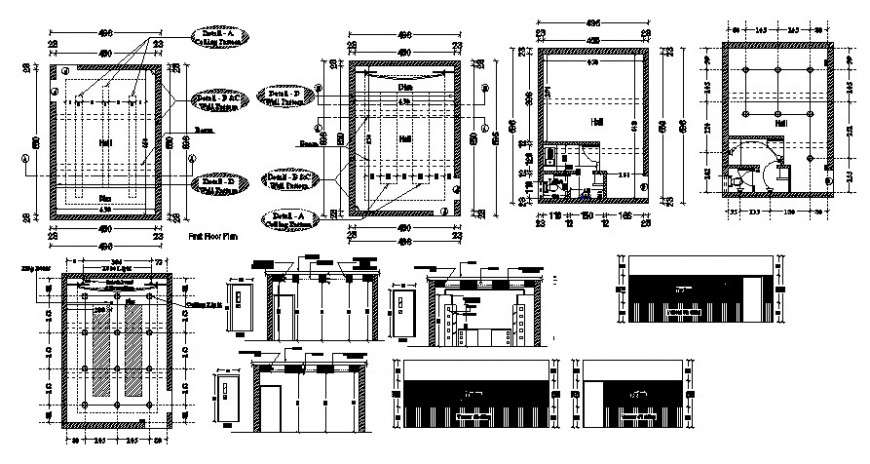2d cad drawing of press club hall dwg file
Description
2d cad drawing of architecture press hall project includes Ceiling Pattern, Wall Pattern, RCC slab, and beam detail, 35cm Projected Veneer FinishedCeiling design, download free dwg file and use for cad presentation.

