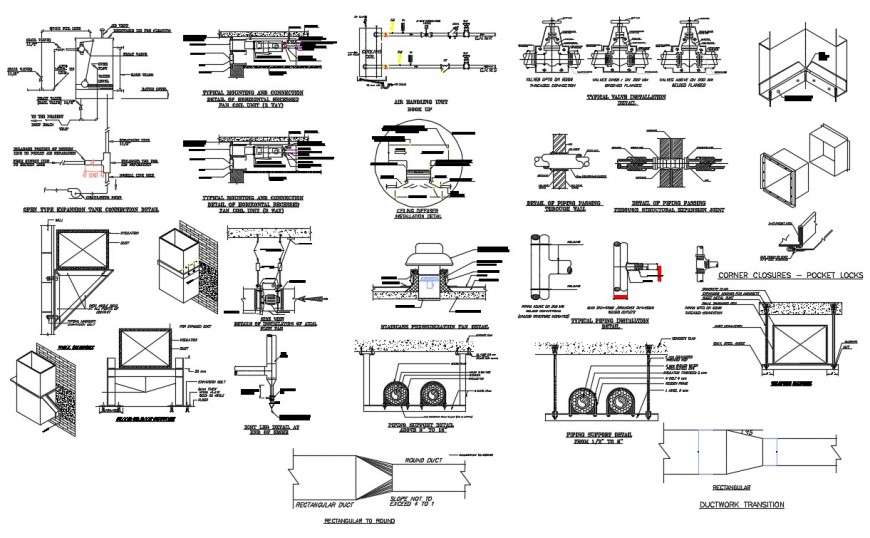
2d cad drawing of ac layout elevation parts autocad file detailed with side opted box elevation with pump detail and other elevation section with corner closures and other elevation process shown with ductwork tranition shown in all basic description.