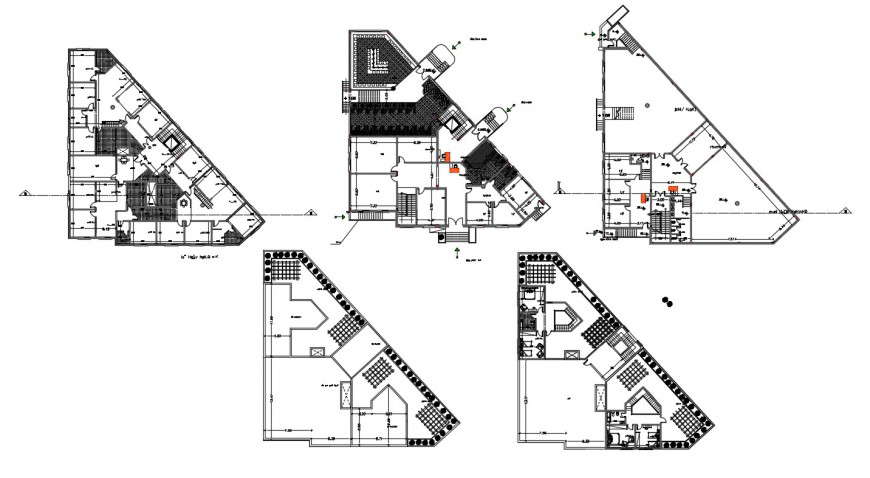2d cad drawing of complex elevation autocad software
Description
2d cad drawing of complex elevation autocad software detailed with crossed common plot elevation and other staircase elevation with doors and windows elevation of all green elevation and staircase with door elevation.

