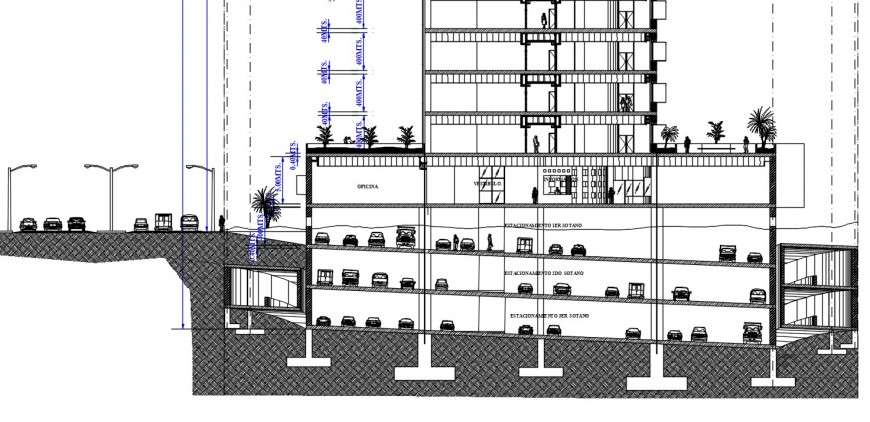
2d cad drawing of basement parking service building area section plan includes entranceway, exit way, its a big commercial and corporation area for parking service, here use car blocks for easy to understand and improve the p[resentation, download on free autocad file and collect the idea for parking idea arrangement.