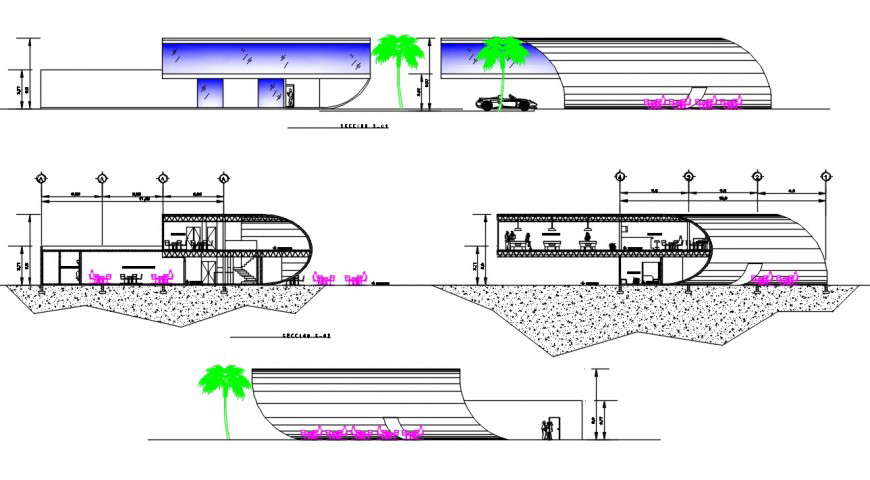
2d cad drawing of the cafeteria project elevation design cad file includes wall detail, glass detail, furniture blocks and tree blocks for improving the cad presentation, download in a free cad file and use for restaurant and hotel project cad presentation.