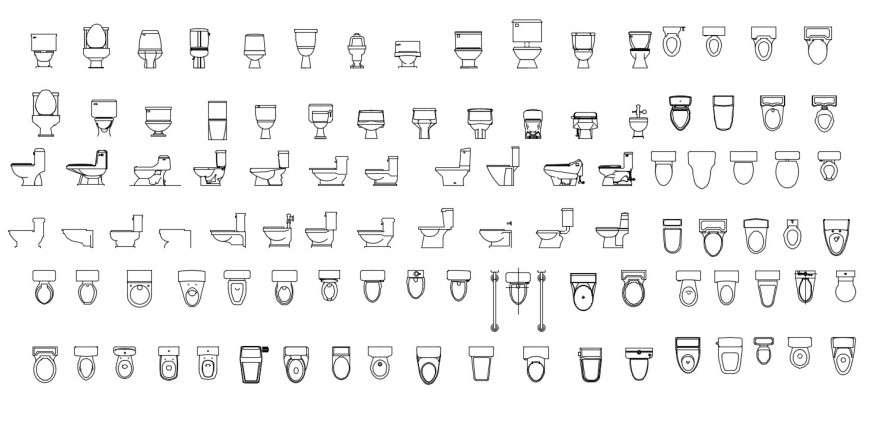Miscellaneous toilet sheet 2d elevation blocks drawing detail dwg file
Description
Miscellaneous toilet sheet 2d elevation blocks drawing detail that include a detailed view of multiple toilet sheet all sided elevation blocks with colors details and size details, type details etc for multi-purpose uses for cad projects.

