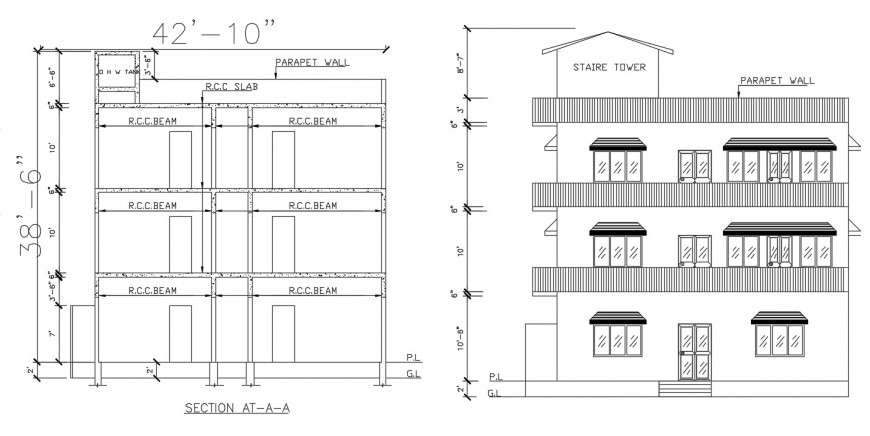2d cad drawing of stare tower autocad softwar
Description
2d cad drawing of stare tower autocad software detaield with parapet wall and rcc slab and rcc beam with door elevation and exterior plan with doors and windows and roof panel and staircase at the enterance level

