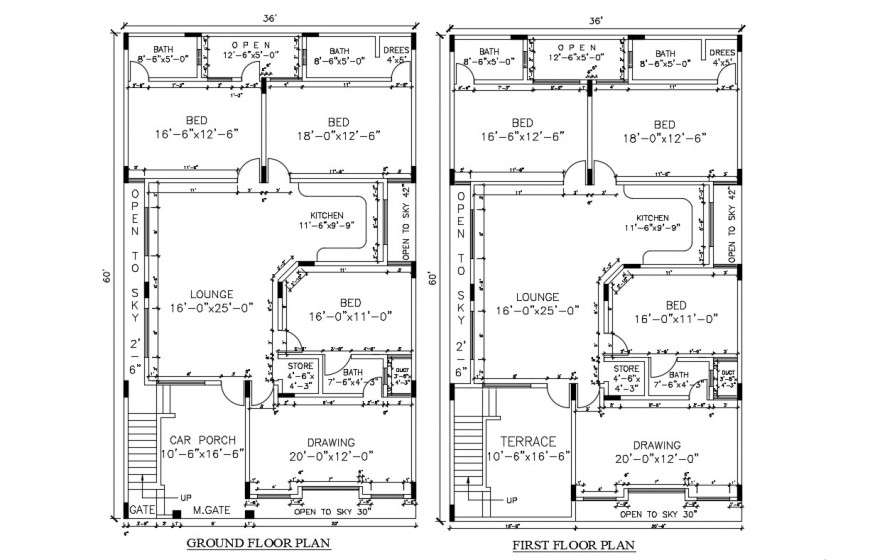2d cad drawing of the ground floor and first-floor plan in autocad file
Description
2d cad drawing of ground floor and first floor plan in autocad file shows the car porch with side staircase and drawing room and lounge area and kitchen area and three bedroom plan with store room and first floor plan with same plan as ground floor butv with terrace layout.
107

