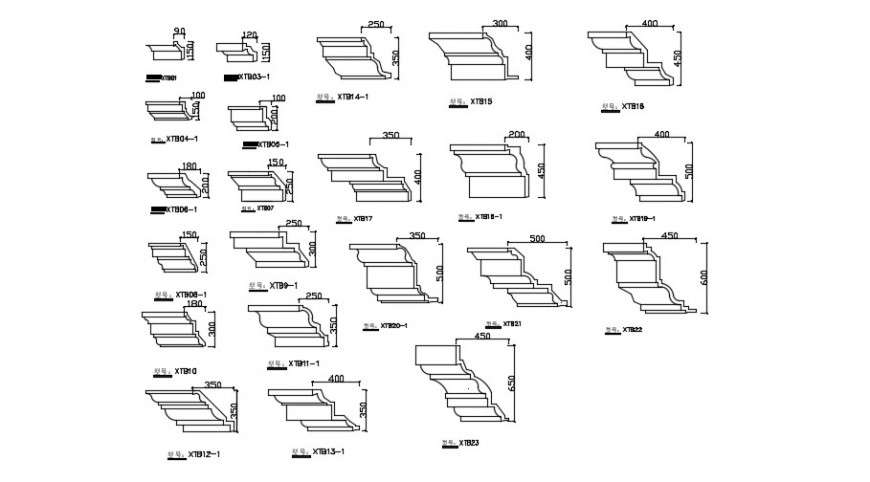Multiple cornices elevation blocks drawing details dwg file
Description
Multiple cornices elevation blocks drawing details that include a detailed view of multiple cornices blocks with colors details and size details, type details, etc for multi-purpose uses for cad projects.

