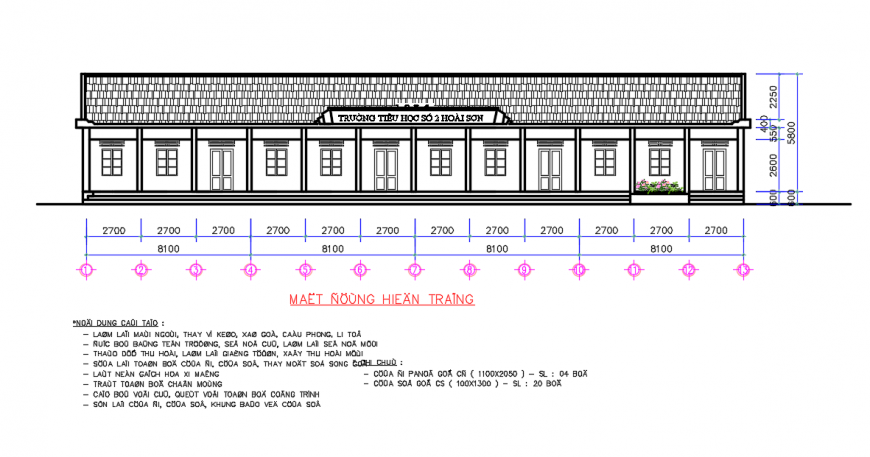Simple Office Elevation Design front view.
Description
Simple Office Elevation Design front view., return to the room, instead of the room, far away, room, room, reclaiming, reclaiming, recovering, using a number of mobile, home, and phone boards. recreating the door, window, frame etc.

