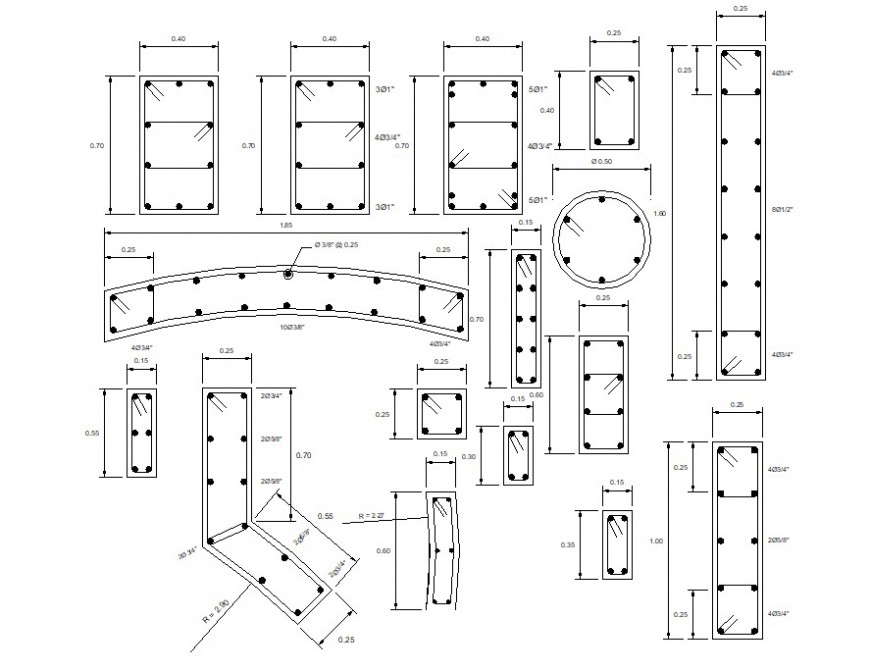column detail autocad file
Description
the architecture beam detail has been designing in autocad software, drawing showing beam plan includes all dimension detail and descrip tion detail cad file, download in free cad file and use for cad presentation.

